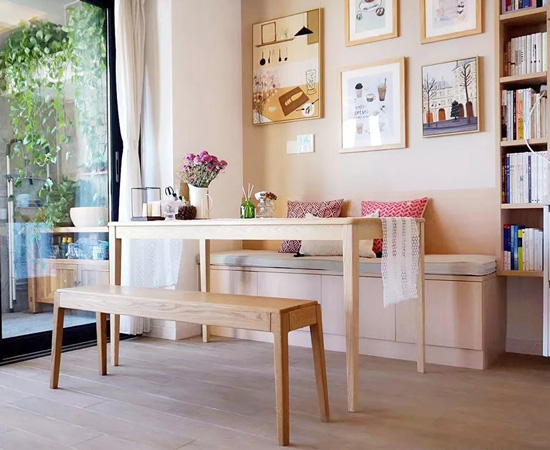Is the house too small to live in? Budgetary housewives don't have this problem.
Nowadays, the common phenomenon of housing is that houses are small, but people have a lot of functional needs: need a quiet person, need to let children play and so on. Some bedrooms can cover up to 15 feet and can't hold all the clothes of the couple. It's crazy.
In the face of so many demands, there is much to be done. So, witty designers, think of "function overlap", in a space stuffed with more functional areas.
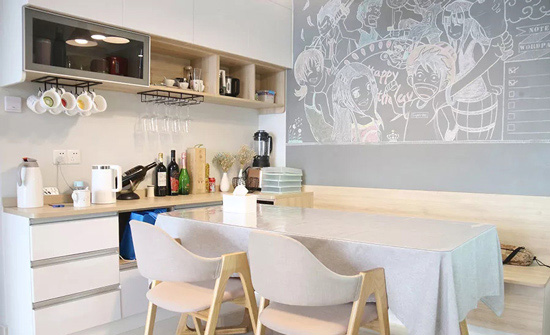
However, if we want to build more functional areas, we can not do it casually. We have to lay them out according to the actual situation, depending on these points.
No.1 Privacy and Public
Functional areas with high privacy requirements should be separated from those with low privacy requirements.
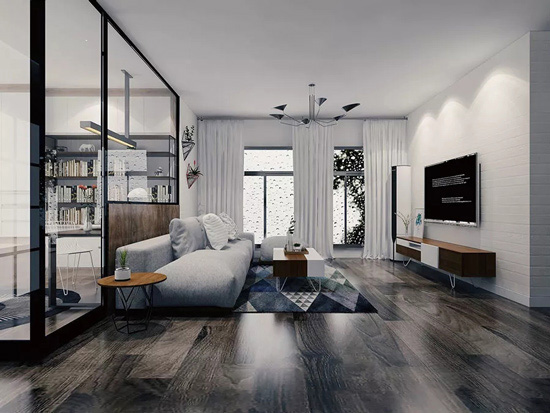
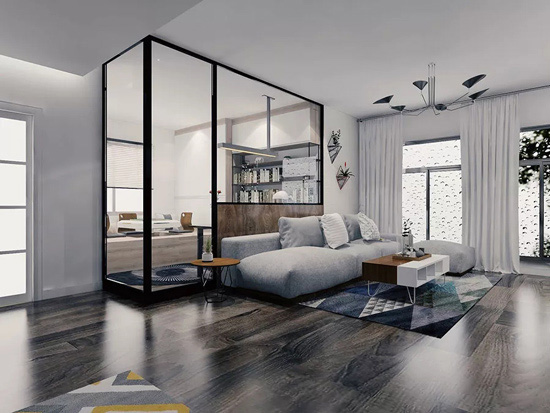
▲The living room of the house is too small, so some owners incorporate the study space (demolish the two walls of the original study), so that the ventilation and lighting will be much better. But if you want to keep privacy, you can use glass to re-build the "wall" for the study, to ensure that daylighting also enjoys better independent space.
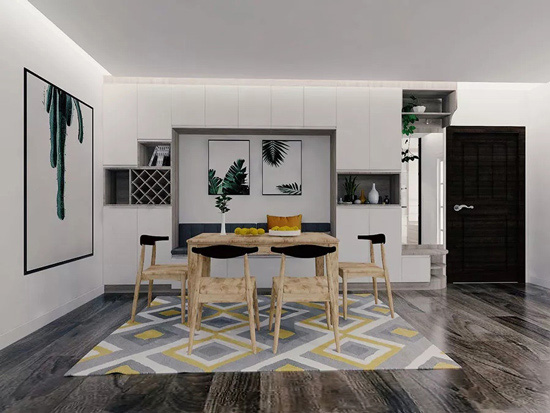
▲A common living room, the space becomes larger, but also has leisure, work, dining functions, in the visual can also make people bright.
No.2 Existing Hard-fitting Conditions for Houses
Human desire is infinite, but space is limited. Want a home theater, kitchen island terrace, windowsill and so on? First, according to the actual situation, see if the house can not accommodate these wishes.
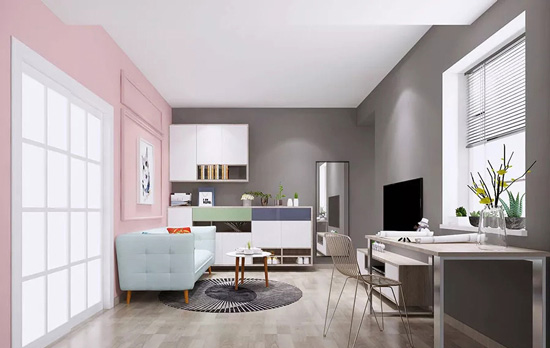
▲There is too little independent space at home, so many families will make a work-study area directly in the living room.
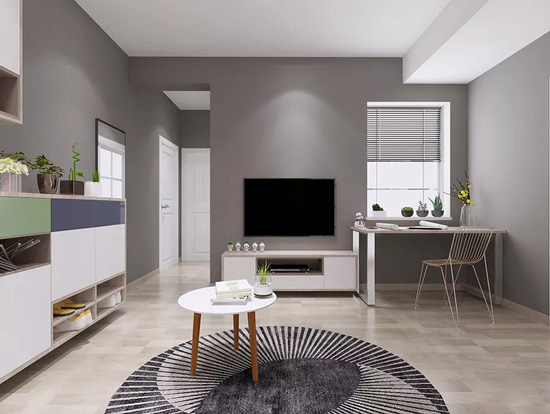
▲The children do their homework in the study area of the living room, which can liberate the little space in the children's room. It can also make the family consciously reduce the volume, create a better learning atmosphere, and make the children study more attentively.
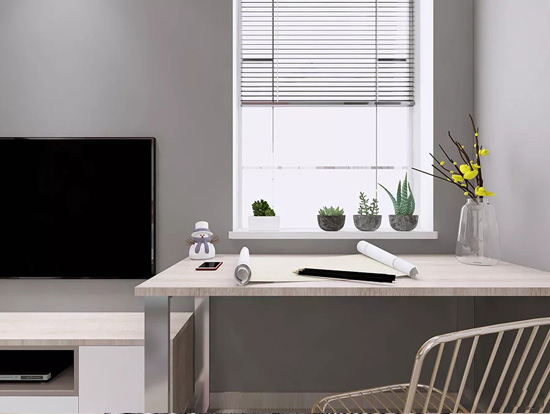
▲But to place the TV besides the desk distracts your children. So Andy suggests replacing the TV set with a bookshelf, which will give you a sense of Library and help you improve your learning efficiency.
No.3 Living habits in the same area
Even if it is a three-port, the same area may have different functional requirements, so without disturbing both sides of the consideration, we can create one or two new functional areas in each space.
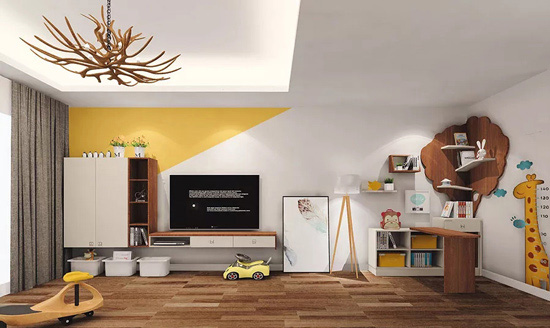
▲For example, the space for children to play does not conflict with the space for adults to watch TV, so you can create these two functional areas in the living room space.
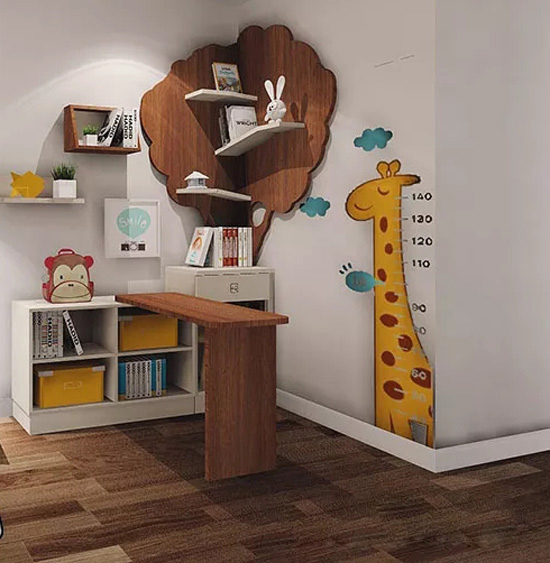
▲In the corner of the living room to leave children a 1-inch playing space, where children can draw, play with toys, and interact with their parents from time to time, is very conducive to fostering parent-child relationship.
No.4 Spatial Usage Frequency
Of course, we hope that the more functions we have at home, the better, but space is limited, and how to add design, there must be a degree. So some low frequency functions, do not occupy too much space, to allow low-frequency functions to accommodate high-frequency functions.
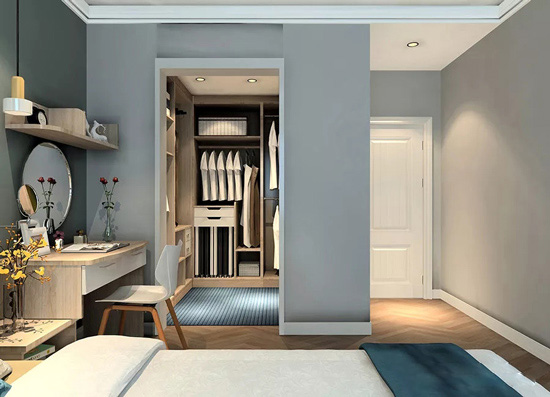
▲For example, now the master bedroom will have a bathroom, if the family is not many, a public bathroom is enough. The right way is to change the master bedroom into a cloakroom to meet the needs of the hostess.
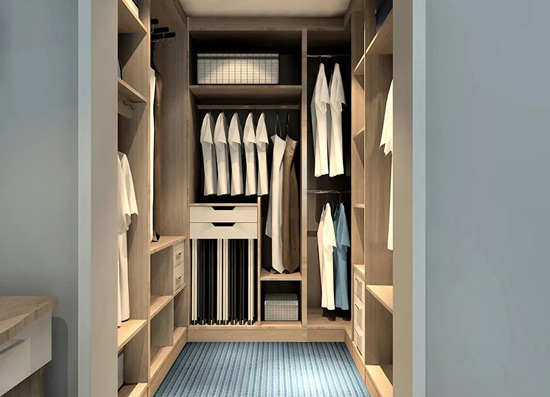
▲What's a woman's dream of a step-in wardrobe? It can be achieved with a little modification. Change the bathroom into a cloakroom. When decorating, just pay attention to damp-proof.
No.5 Function Time Difference
When a room is full of furniture, you can also use the time lag to overlap functions.
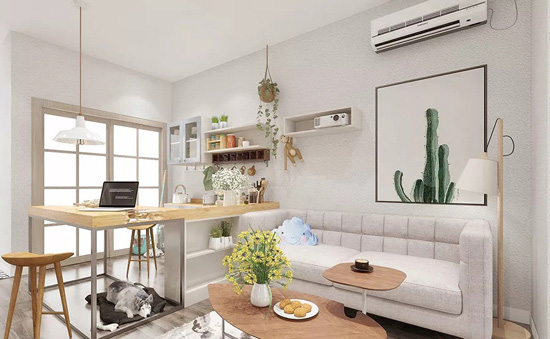
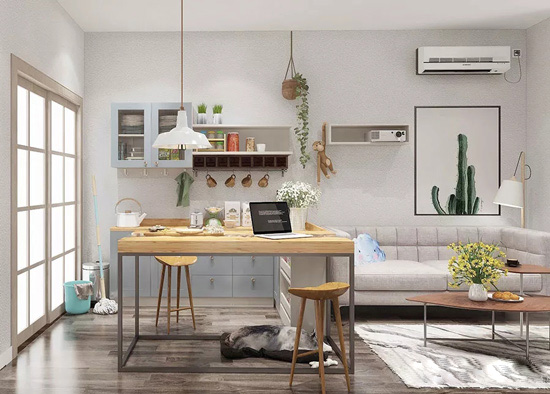
Leisure + Work + Reading = Living Room
No communication, no living room.
The living room is not only a leisure space for Chinese people, but also the center of family communication, whether in speech or in thought. Therefore, setting up TV sets, bookcases and desks in the living room can fully reflect the value of the living room.
